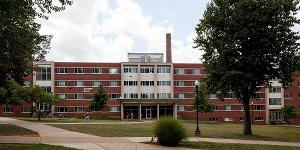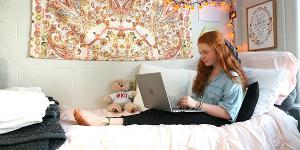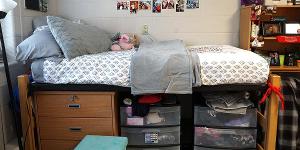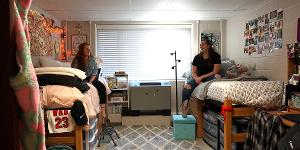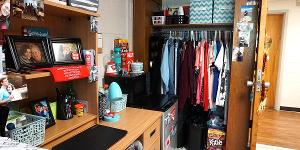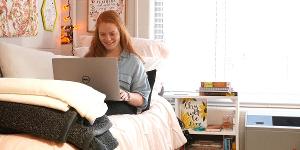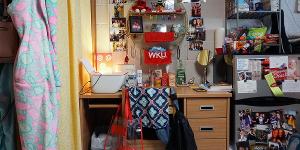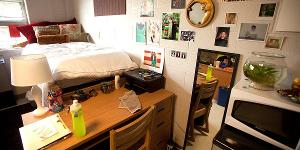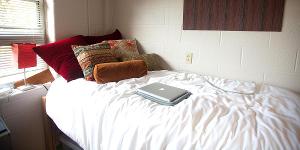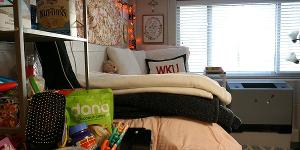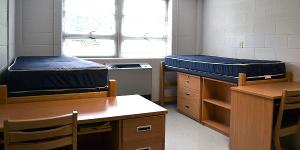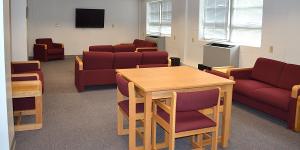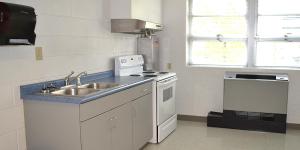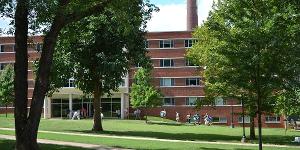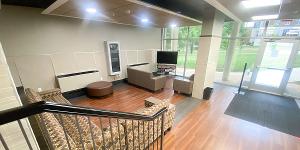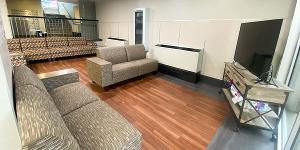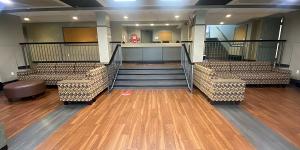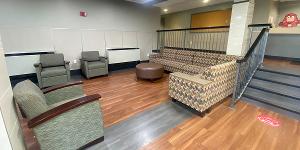
Residence Halls
Gilbert Hall
Gilbert Hall is a four-story residence hall, located in a beautiful green area of campus referred to as "The Valley" and is adjacent to McCormack, Rodes, and Hilltopper Halls.

Each floor shares a bathroom with private, locking stalls.


Moveable Furniture
Adjustable XL Twin Bed
Desk
Desk Chair
2-Shelf Bookcase
Dresser
Closet
Trash Bin
Recycling Bin
Window Blinds
Amenities
Wifi
Ethernet Access
Air Conditioning
Vending Machines
Ice Machine
Community Bathrooms
Laundry Room
Free Laundry
*Please note - this hall does not have elevator access
Community Areas
Study Room
Community / TV Lounge
Kitchen on Every Floor
Lobby
24-Hour Security & Information Desk
Typical Room
144"W x 173"L x 91"H
Bed
Bed Ends: 85"W x 39"H; Can raise up to 36"
Mattress: 36"W x 84"L x 8"H
Lip of Bed to Floor: 31" (at highest notch)
*Beds cannot be bunked
Dresser
29.5"W x 30"H x 23"D
3 Drawers, each 19"W x 25"L x 5"D
Lockable drawer
Shelf
29.5"W x 30"H x 13"D
Adjustable shelf
Desk
24"W x 48"L x 30.5"T
Top Drawers (2): 11"W x 4"D
Bottom Drawer: 11"W x 10"D
Chair Opening: 31.5"W
Window
85"W x 50"H
6" Window Sill Width
Closet
Overall: 42"W x 95"L x 24"D
Shelves (2): 42"W x 15.5"L x 24"D
Closet Side Shelves:
Overall 23"W x 95"H x 6.5"D
Shelves (2): 23"W x 15.5"H x 6.5" D
+ 3 Hooks
*Please note: items cannot be placed directly in front of the HVAC unit.
230 College Heights Blvd., Room ###
Bowling Green, KY 42101-6431
(270) 936-2595
Fire Evacuation Plans
Safe Spaces
Northeast side of the building, first floor near study room
Northeast side of second floor near 201-207 wing
Avoid stairwells with windows and lobby area
Special Hazard: Smoke stack on the steam plant
Some of the links on this page may require additional software to view.


