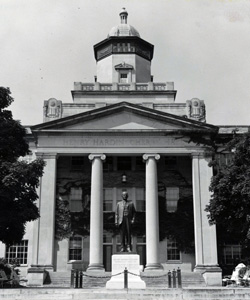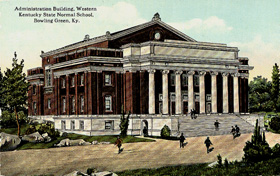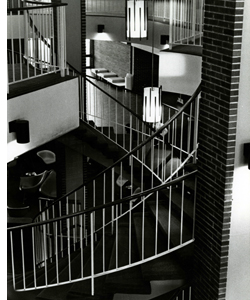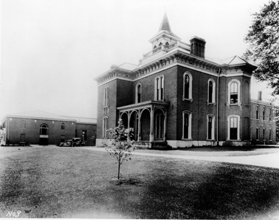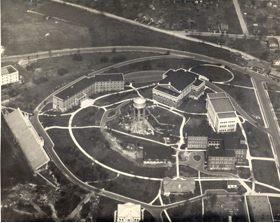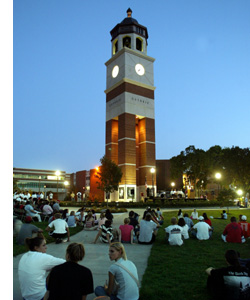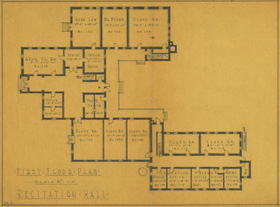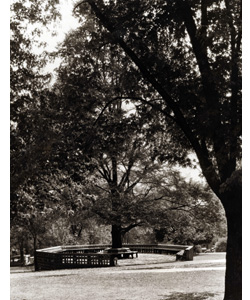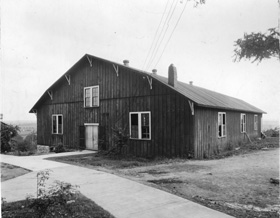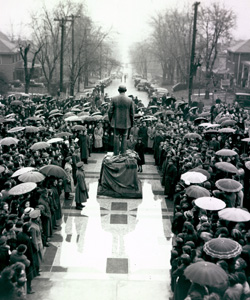WKU Hilltopper Heritage
Buildings & Grounds
Links to sources regarding buildings and grounds of WKU and founding institutions: Ogden College, Potter College for Young Ladies, Southern Normal School.
For more information regarding the history of Western Kentucky University please contact the WKU Archives.
| Administration | Faculty/Staff |
| Alumni | Photographs |
| Athletics | Student Organizations |
| Buildings & Grounds | WKU Traditions & Memories |
Looking for a specific building or structure? Check out WKU Special Collection Libraries & Kentucky Museum Research Strategies.
General Overviews
Architects
Architectural Drawings & Plans
- Bate-Runner - architectural painting
- Blueprints, Drawings & Plans - Collection Inventory
- Cherry Hall 1937+
- Davis Memorial Tower (proposed)
- Diddle Arena - architectural painting
- Domestic Science House, 1910 - D385
- Gordon Wilson - architectural painting
- Helm Library - architectural painting
- Murphy Memorial Tower (proposed)
- Ogden Hall
- First Floor - D142
- Porch elevation - D144
- Second Floor - D143
- Physical Education - rendering
- Recitation Hall
- Floor Plans - D149
- ROTC - Proposed - rendering
- Snell Hall - architectural painting
- Service/Supply Building
- Swimming Pool - architectural painting
- Thompson Science - architectural painting
- Van Meter - architectural painting - digitized
Building Bibliographies & Histories
- Academic-Athletic Building No. 1 aka Diddle Arena
- Academic-Athletic Building No. 2 aka L.T. Smith Stadium
- Academic Complex
- Adams-Whitaker Student Publications Center
- Agricultural Exposition Center
- Agricultural Pavilion
- Bailey Home
- Barnes-Campbell Hall
- Barracks
- Bates-Runner Hall
- Bell Observatory
- Bemis Lawrence Hall
- Cabell Hall
- Cedar House
- Center for Research & Development
- Chandler Memorial Chapel
- Cherry Halls
- Clinical Education Complex
- College Heights Foundation
- College High
- Confucius Institute
- Craig Administration Building
- Cravens Graduate Center & Library
- Denes Field
- Detrex Field
- Diddle Dorm
- Downing Student Union
- E.A. Diddle Arena
- Engineering & Biological Sciences Hall
- Environmental Sciences & Technology
- Faculty House
- Feix Field
- Felts Log House
- Frisbie Hall
- Gatton Academy of Science & Mathematics
- Garrett Conference Center
- Gilbert Hall
- Gordon Wilson Hall
- Grise Hall
- Guest House(s) aka Pest House, razed 1971
- Hardcastle Kentucky Building
- Hardin Planetarium
- Health & Physical Education
- Heating Plant
- Helm-Cravens Library
- Hilltopper Hall
- Home Economics
- Home Management House
- Houchens Industries - L.T. Smith Stadium
- Industrial Education
- Ivan Wilson Fine Arts Center
- Jody Richards Hall
- Jones-Jaggers School
- Keen Hall
- Knicely Institute for Economic Development & Conference Center
- Laundrette
- Mahurin Honors College / International Center
- Maintenance Service
- Martens Alumni Center
- Medical Center - WKU Health Sciences Complex
- McCormack Hall
- McLean Hall
- Meredith Hall
- Minton Hall
- Music Halls
- 1906-1926 see Cabell Hall
- 1937-1975
- 2012-present
- Northeast Hall
- Ogden Hall, 1872-1966
- Ogden Hall 2016-present
- Parking Structure 1
- Parking Structure 2
- Parking Structure 3
- Pearce-Ford Tower
- Pioneer Log Cabin
- Poland Hall
- Potter Hall
- President's Homes:
- Preston Health & Activities Center
- Ransdell Hall
- Recitation Hall
- Red Barn
- Rock House
- Rodes-Harlin Hall
- Rural Training School
- Schneider Hall
- Seminar Center
- Service/Supply Building, 1970
- Smith Stadium
- Snell Hall 1924-2005
- Snell Hall 2007-present
- Soccer Complex
- South Regional Post Secondary Education Center
- Southwest Hall
- Stadium & Colonnade
- Stone Building
- Structures / Sculptures / Features
- Centennial Mall
- Cherry Statue
- Cherry Sundial
- Cherryton
- Creed Monument
- Diddle Park
- Diddle Statue
- Guthrie Bell Tower & Courtyard
- Guthrie Overlook
- Italian Garden
- Johnson Sundial
- Jonesville
- Lincoln Bench
- Old Fort Bridge
- Pylon
- Sculpture
- Spoonholder
- Swimming Pool
- Veterans Village
- Water Tower(s), 1929; Big Red Tank 2004
- Tate Page Hall
- Taylor Agricultural Pavilion
- Thompson Complex
- Track & Field Complex (proposed)
- Training School
- University High
- Van Meter Hall
- Chapel - Bibliography
- Wetherby Administration
- WKU Elizabethtown / Fort Knox
- WKU Glasgow
- Zacharias Hall
Buildings & Grounds Sources
Construction Files Collection Inventories
- Blueprints, Plans & Drawings
- Dero Downing Construction File
- Kelly Thompson Construction File
- Master Plan Committee
- Planning, Design & Construction Building File
Maps
- 1909 - Master Plan
- 1920 - Cherryton Village
- 1930 - Property
- 1949 - Campus Map
- 1956 - Campus Map
- 1960 - Campus Map / Jonesville
- 1960 - Campus Map
- 1960 - Contour Map
- 1960 - Ogden Campus
- 1960 - WKU Campus
- 1961 - Campus Map
- 1964 - Parking / Drives
- 1965 - Campus Map
- 1965 - Master Plans
- 1966 - Campus Map
- 1966 - Contour Map
- 1967 - Campus Map
- 1967 - Master Plan
- 1968 - Campus Map
- 1971 - Campus Map
- 1971 - Parking Map
- 1972 - Birds-eye-view
- 1972 - Campus Map
- 1973 - Master Plan
- 1976 - Campus Map
- 1977 - Campus Map
- 1983 - Campus Map
- 1990 - Master Plan
- 1993 - Campus Map
- 1995 - Accessibility Map
- 1995 - Computer Network Map
- 1995 - Campus Map
- 1999 - Campus Map
- 2008 - Campus Map
- UA1B3/1 - Master Plan Committee - Collection Inventory
- UA1C1 - Campus Views - Collection Inventory
- UA30/1/1 Planning, Design & Construction - Collection Inventory
Multimedia
Photographs
- Buildings & Structures - Collection Inventory
- Campus Views - Collection Inventory
- Campus Views - digitized
- Franklin Studios Photograph Collection - Collection Inventory
- Franklin Studios Photographs - digitized
- Leon Garrett Digital Photographs - Collection Inventory
- Leon Garrett Digital Photographs - digitized
Residence Halls
- Barnes-Campbell
- Bates-Runner
- Bemis Lawrence
- Diddle Dorm
- Dormitory Regulations
- Gilbert
- Hilltopper Hall
- Keen
- McCormack
- McLean
- Meredith
- Minton
- Northeast
- Pearce-Ford Tower
- Poland
- Rodes Harlin
- Southwest
- Zacharias
A college is not its campus, its walks, its buildings. A college is an ideal, a spirit, a long tradition, a zeal for more life and more knowledge. It is more than its president, more than its board of control, more than its faculty and students of a single year. A college represents the friendships and the achievements of all the known and unknown people who have made it possible, who have given it a distinct stamp, who have extended it material and moral support, who have interpreted its spirit into useful lives.
~Henry Cherry
