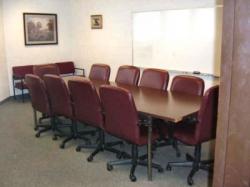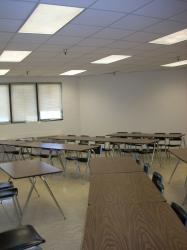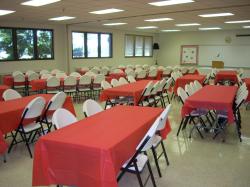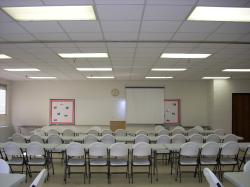
Western Kentucky University
The classrooms, conference room, sales arena and main arena are all climate controlled. The three classrooms may be used for meetings, exhibits, lectures, or banquets. All classrooms have tables, chairs, table-top lecterns, video screens, and dry-erase boards. Classrooms are located on the lobby level near the restrooms.
Conference Room: The carpeted conference room is 15' x 25', non-square, and has one large conference table with 8 padded chairs.
Room 131 (Corner Classroom: The corner classroom dimensions are 25' x 30' measured in the center of the non-square room. This classroom can be used to hold classes, lectures or meetings and includes 16 fixed-leg classroom style tables and 32 chairs.
Rooms 133 & 134: These rooms can be used as one large classroom or two smaller classrooms. Each half by itself measures 37' x 25' and has a collapsible air-wall to separate them. Each includes folding banquet tables (6' and 8') and folding chairs to seat approximately 40. Configured as one room (37' x 50') the space will accommodate seating for up to 140 banquet style and 80 classroom style. 60" round tables are available at an extra charge.
For rental information, contact Lindsay Meeks at (270) 745-2516.

Conference Room

Corner Classroom

Room 133-134

Room 133-134 Classroom Style
Some of the links on this page may require additional software to view.