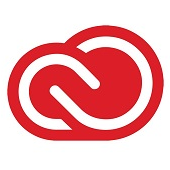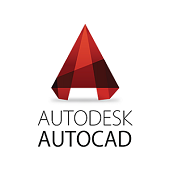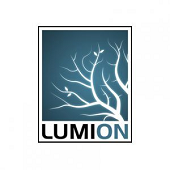Architectural Science Software

Adobe Creative Cloud is a set of applications and services from Adobe Systems that gives subscribers access to a collection of software used for graphic design, video editing, web development, and photography.

AutoCAD is a commercial computer-aided design and drafting software application. Developed and marketed by Autodesk, AutoCAD was first released in December 1982 as a desktop application running on microcomputers with internal graphics controllers.

Rendering was once a slow and tedious process. With Lumion, everything’s better. As an all-in-one architectural rendering solution, Lumion allows architects to visualize CAD models in a video or image with real-life environments.

Autodesk Revit is building information modeling software for architects, landscape architects, structural engineers, MEP engineers, designers, and contractors.

SketchUp is a 3D-modeling computer program for a wide range of drawing applications such as architecture, interior design, landscape architecture, and civil and mechanical engineering.

