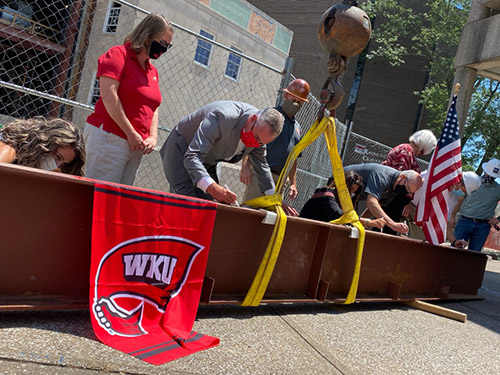College of Education and Behavioral Sciences News
WKU Commons at Helm Library marks construction milestone
- Wednesday, July 15th, 2020

A construction crane lifted a major piece of the new WKU Commons at Helm Library into place Wednesday afternoon. Installing a 24-foot-long support beam marks a significant milestone in the construction progress of the $35 million project. WKU President Timothy C. Caboni celebrated at a beam raising event with Luckett & Farley, Gensler and A&K Construction leadership.
“Generations of Hilltoppers have passed through the doors at Helm Library, and it is exciting to watch this historic building transform yet again to serve future generations of WKU students,” said President Caboni. “Once complete, the WKU Commons at Helm Library will be a lively hub for studying, socializing and collaborating. Placing this beam today is a tangible step forward in our promise to invest in modern, innovative facilities for students and faculty.”
Construction for WKU Commons at Helm Library began in January 2020 and continues with little impact from COVID-19. Much of the first six months were spent on demolition work, which peeled back multiple layers of the 86-year-old building including removing the west wall. The three-story renovation project, by Luckett & Farley of Louisville with Chicago-based Gensler, keeps the best aspects of the former Helm Library’s character while creating a more modern multi-purpose space.
“Helm Library’s original architecture and history are valuable parts of WKU’s story, which we felt was crucial to incorporate into our design. Our research into the building’s history helped guide our approach,” said Luckett & Farley President and CEO Aric Andrew. “We discovered the building’s hidden features, which helped us edit outdated elements of the current structure. The final Commons honors the library’s classic elements while creating a dynamic, flexible and inviting modern collegiate facility.”
Originally built in 1934 as a campus basketball arena and retrofitted in the 1960s to be a library facility, the renovated 85,000-square-foot hybrid structure will be completed before the Fall 2021 semester begins.
The beam raised Wednesday weighs nearly 1,500 pounds and is the largest of seven structural beams that will line the new glass west wall and support the third floor. The new design allows for more natural light and adds multi-function social spaces for WKU students and faculty to interact and collaborate. The new design enhances natural light and adds multi-function social spaces for WKU students and faculty to interact and collaborate. Future construction milestones for WKU Commons at Helm Library include the installation of 14 skylights that were part of the original building’s design and exposing parts of the former Big Red Barn basketball court.
“The path of the learner has evolved from consumer of knowledge to active participant. The future of the library must respond to this shift, moving from static purveyor of information to active academic hub where knowledge is created,” said David Broz, Principal at Gensler. “The Commons at Helm represents this future, a space that engages and connects students and faculty through a blend of individual and social learning spaces, complemented with academic support programs. Food provides the fuel, while the adaptive reuse of a former gymnasium provides spectacle and inspiration to fully realize the library’s purpose as a window to the world for the students and the community alike.”
The LEED Silver project recycled nearly 2,000 tons of waste materials in its first phase of demolition diverting 89 percent of removed scrap, books and concrete from landfills. More than 43,000 worker-hours have gone into demolition and renovation work so far. A&K Construction of Paducah is the general contractor for the project, which was made possible through a public-private partnership with Aramark food services.
About Luckett & Farley: Luckett & Farley is Kentucky’s largest and the nation’s oldest continually operating architecture firm. The employee-owned company offers design and engineering services through a studio model including architects, engineers, interior designers and developers with shared industry expertise to turn clients’ objectives into outcomes. For more information, visit luckett-farley.com.
About Gensler: Gensler is a global architecture, design, and planning firm with 50 locations networked across Asia, Europe, Australia, the Middle East, and the Americas. Founded in 1965, the firm serves more than 3,500 active clients in virtually every industry and has been named the #1 University Architect for the past several years. Gensler designers strive to make the places people live, work, and play more inspiring, more resilient, and more impactful.
Contact: Rachel Nix, C2 Strategic Communications, Rachel@c2strategic.com, 765-744-6248; Katie Earley, Luckett & Farley, KEarley@luckett-farley.com, 502-585-4181, ext. 1878; or Amanda Glandon, Gensler, Amanda_Glandon@gensler.com, 312-386-3313
Office of the Dean
College of Education and Behavioral Sciences
1906 College Heights Blvd. #11030,
Bowling Green, KY 42101-1030
Additional Information
Make A Gift
By making a gift to support The College of Education and Behavioral Sciences Fund for Excellence, a donor shares in the proud tradition that allows the University to achieve greater distinction and serve more people each year. There are a variety of ways you can make a gift to Western Kentucky University. Such gifts make a significant impact upon the University's mission to transform the lives of our students, our Hill, our community and beyond while allowing you the personal satisfaction of supporting WKU.

