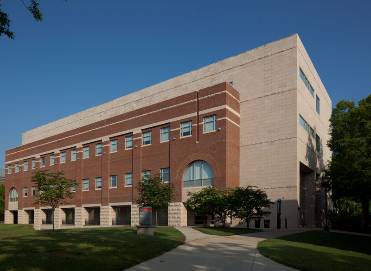Environmental Health and Safety - BEAPs
SNELL HALL
AED LOCATION: 1st floor hallway across from Room #1106; for use by trained personnel.
BLEEDING CONTROL KITS: Inside the AED Cabinet in the 1st floor hallway across from Room #1106; for use by trained personnel.
FIRE EVACUATION: Once outside, move away from the building and to the primary assembly area located
in the Chestnut Street North Lot.
EXTREME WEATHER: Relocate to the designated tornado shelter area located in the basement hallways and restrooms.
FIRST AID KITS: Each laboratory.
Accordion SnippetACCORDION-ICONSSTYLE-1ACCORDION-ICONS-RIGHTYESACCORDION-BACKGROUNDGRAYACCORDION-MULTIPLE-OPENNOHeader of AccordionBody of AccordionKnow WHAT to do WHEN!Active ShooterBomb ThreatChemical Spill EarthquakeEvacuationFire/Smoke/ExplosionMedical EmergencyShelter-In-PlaceTornado/Severe WeatherUtilities Failure


