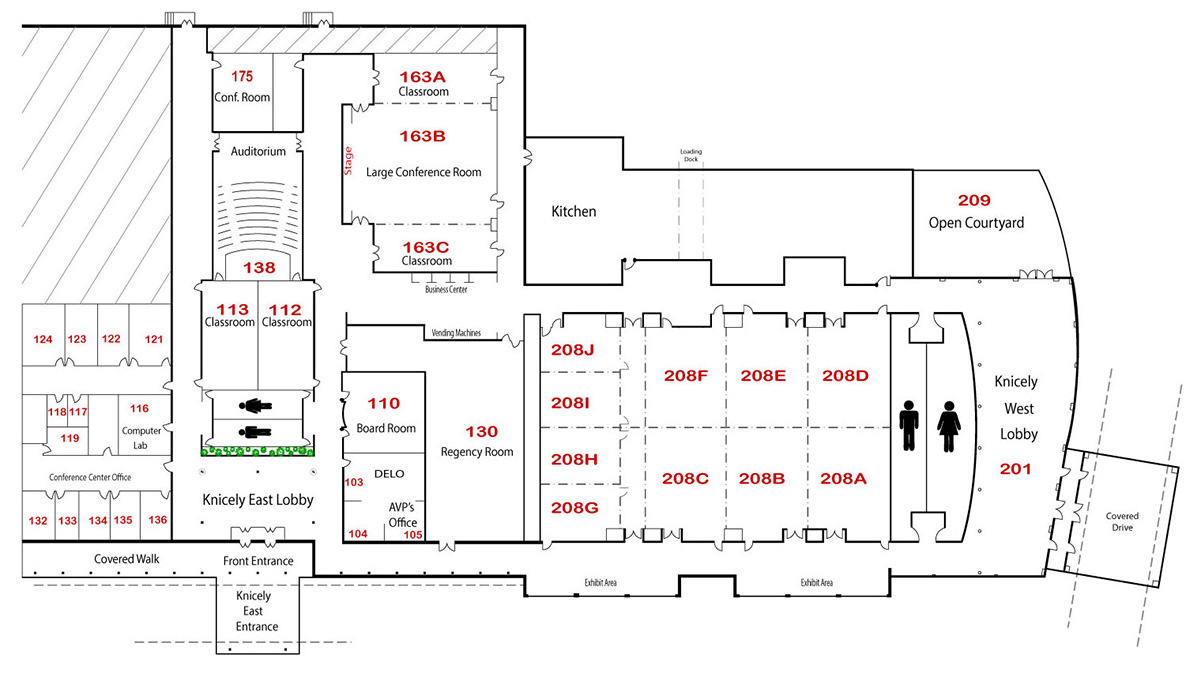| ROOM | SIZE | Number of People a Room Can Accommodate Depending on the Room Arrangement |
NOTES | ||||
|---|---|---|---|---|---|---|---|
| Classroom | Theatre | Rounds | U-Shape | Hollow Sq. | |||
Knicely EAST |
|||||||
| 101 – East Lobby | 37' x 94' | 300 | 150 | Botannical garden | |||
| 110 – Board Room | 33' x 28' | N/A | N/A | N/A | 20 | N/A | Plus 20 seats along wall |
| 112 – Classroom | 33' x 41' | 75 | 100 | 60 | 35 | 35 | |
| 113 – Classroom | 33' x 41' | 75 | 100 | 60 | 35 | 35 | |
| 116 – Conference Room | 21' x 27' | 24 | N/A | N/A | N/A | N/A | 36 Computers |
| 130 – Regency Room | 50' x 78.6' | 200 | 400 | 300 | N/A | N/A | |
| 138 – Auditorium | 58.6' x 47.4' | N/A | 160 | N/A | N/A | N/A | |
| 163A – Classroom | 21' x 59' | 90 | 130 | 80 | 40 | 40 | |
| 163B – Large Conf. Room | 41' x 74' | 200 | 350 | 140 | N/A | N/A | Buffet outside of room |
| 163C – Classroom | 21’ x 59’ | 90 | 130 | 80 | 40 | 40 | |
| 163 – Combined (A,B,& C) |
84' x 74' |
380 | 610 | 400 | N/A | N/A | includes stage |
| 175 – Conference Room | 25' x 25.5' | 20 | N/A | N/A | N/A | N/A | Video Conferencing |
Knicely WEST |
|||||||
| 201 – West Lobby | 32' x 106' | 400 | 200 |
16ft ceilings; Registration Booth |
|||
| 208 A-J | 74' x 130' | 720 | 1200 | 650 | 16 ft. ceilings; 2 lg. screens included | ||
| 208 A-F | 90' x 74' | 540 | 780 | 400 | 2 lg. screens included | ||
| 208 A-F individual | 30' x 37' | 90 | 130 | 80 | 40 | 40 | |
| 208 G-J individual |
19.5' x 30' | 45 | 65 | 40 | 25 | 25 | |
| 208 G-J | 30' x 78' | 180 | 260 | 160 | 40 | 40 | |
| Open Courtyard | 40’ x 57’ | ||||||

Western Kentucky University

