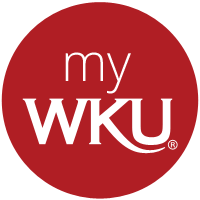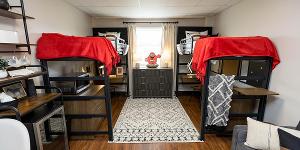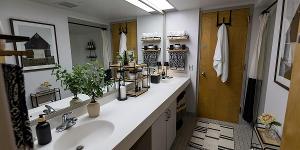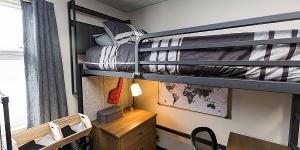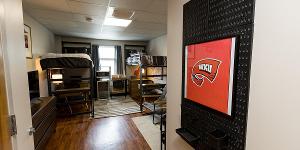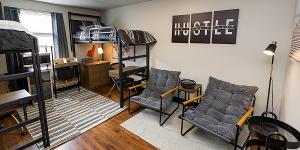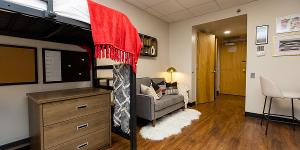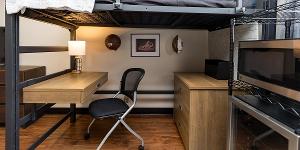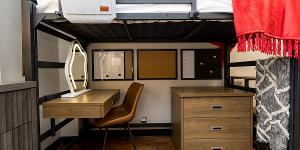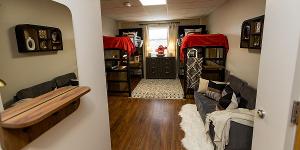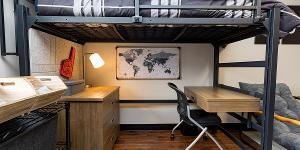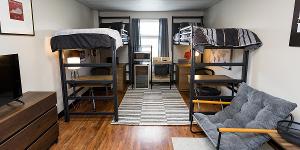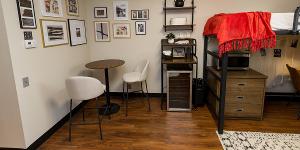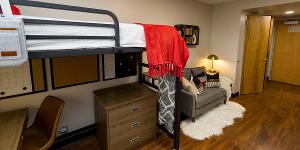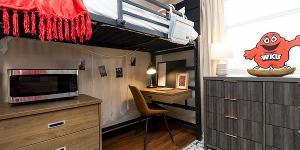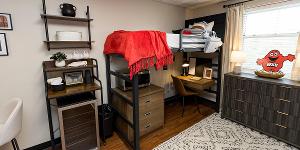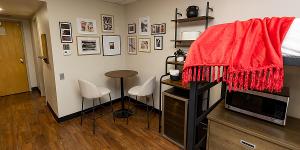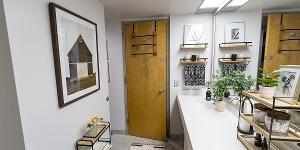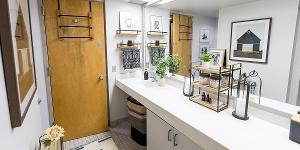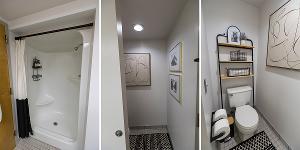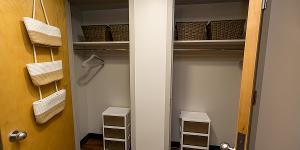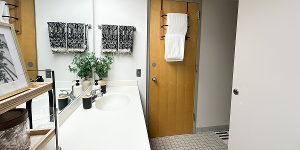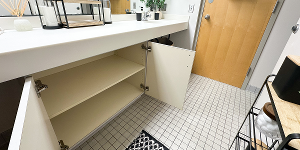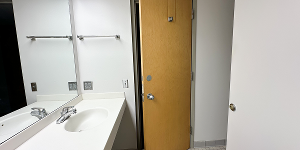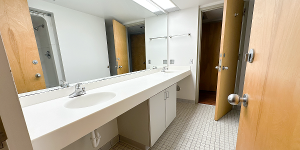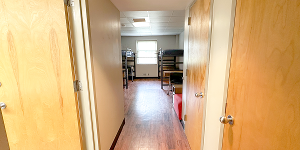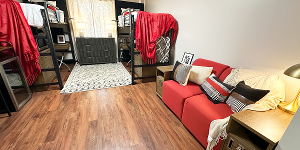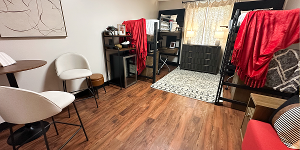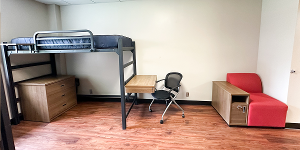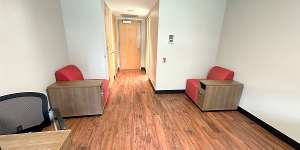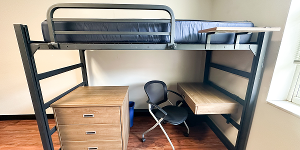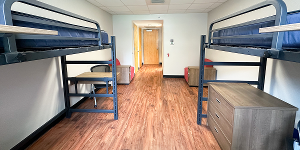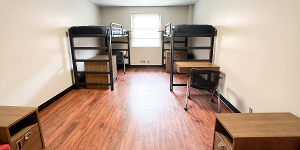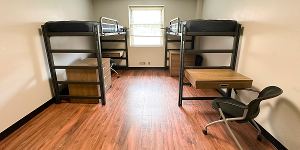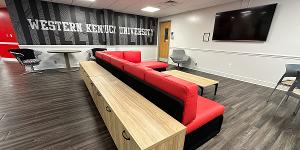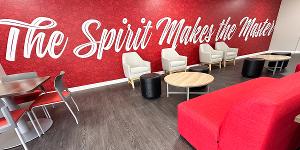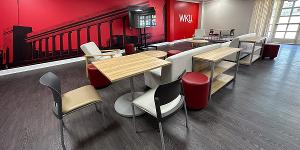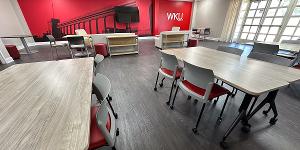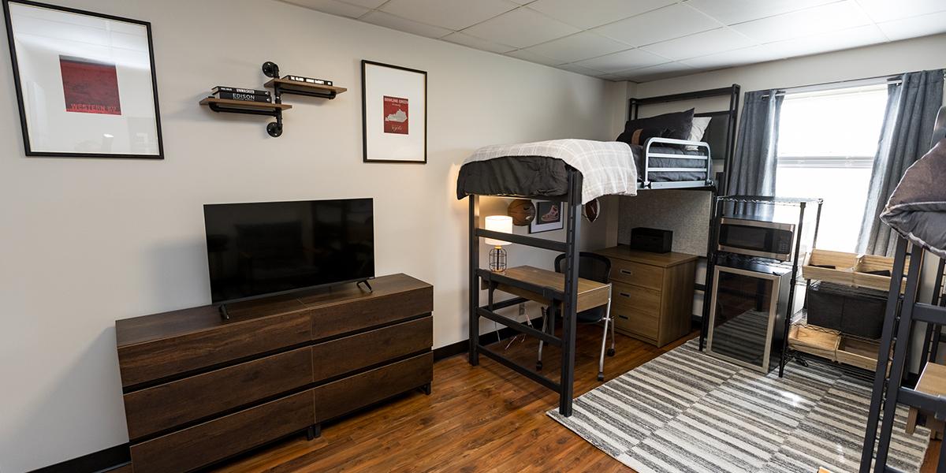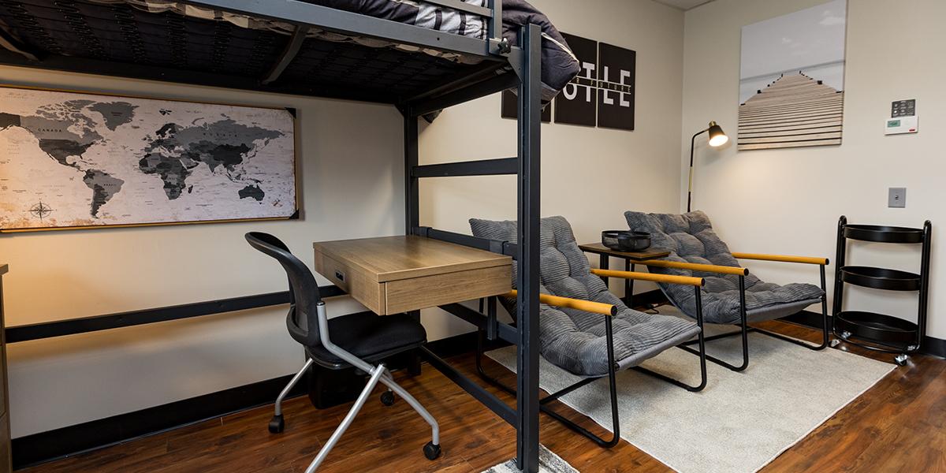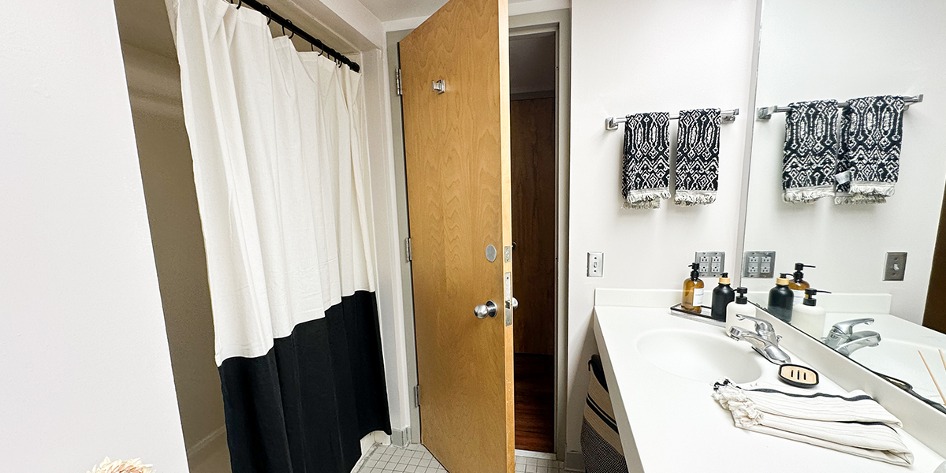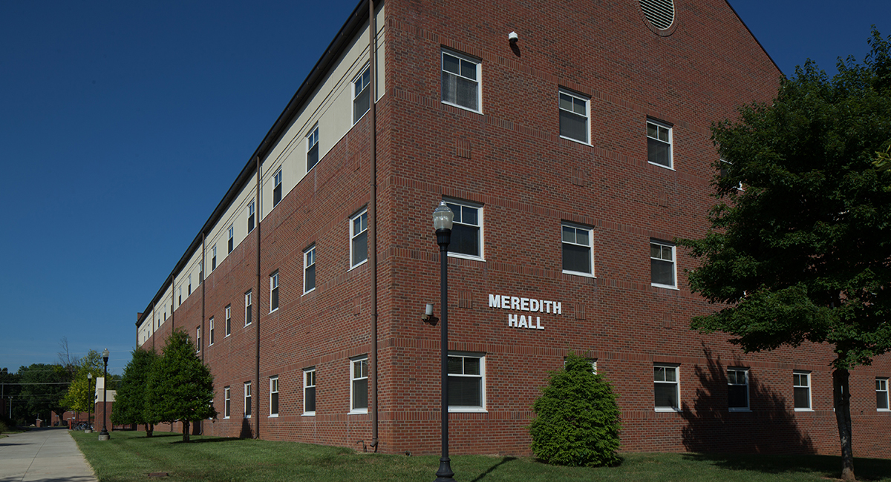
Residence Halls
Meredith Hall
Meredith Hall is a three story residence hall arranged in suites where two rooms share a bathroom. Meredith houses 188 students and is located on the south end of campus near Zacharias Hall, Pearce Ford Tower, and a dining/convenience store location.
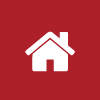
Two rooms share a Jack and Jill style bathroom.


Living Learning Community Students
Learn More
This hall closes during Thanksgiving, Winter, and Spring Breaks.
Moveable Furniture
XL Twin Bed
Desk
Desk Chair
2-Shelf Bookcase
Dresser
Closet
Trash Bin
Recycling Bin
Window Blinds
Amenities
Wifi
Ethernet Access
Air Conditioning
Elevators
Vending Machines
Ice Machine
Private Suite-Style Bathrooms
Laundry Room with Free Laundry
Community Areas
Study Room
Community / TV Lounge
Kitchen on Every Floor
Lobby
24-Hour Security & Information Desk
Mailboxes in the Lobby
Room Size
Full Room: 190”W x 138"L x 96"H
Bed
Bed Ends: 38.5"W x 59.75"H;
Bed Frame: 83.25"L
Mattress: 36"W x 84"L x 8"H
Hanging Bed Side Shelf
17.5"W x 11.5"L
Hanging Desk
31.5"W x 19.5" L x 5"D
Desk Chair
Chair Opening: 32.5"W
Dresser
Unit: 29.5"W x 30"H x 23"D
Drawers: 25"W x 19"L x 5"D
Single Seat
Overall: 34"W x 31"H x 31.25" D (including cabinet)
Seat: 22.5"W x 17"H x 21"D
Back of seat: 22.5"W x 14"H
*The two single seats combined can turn into a loveseat
Closet
46"W x 66"H x 22.5"D
Window
46"W x 53"H
Bathroom
Vanity Room: 115"W x 62"D
Counter: 22"W x 10.5"H
Under Counter: 21"W x 10"H x 20"D
Shower Rod: 46"L 78" to floor
Ethernet Outlet: 1
Digital TV Coax: 1
1775 Normal Street, Room ###
Bowling Green, KY 42101-5729
(270) 936-0196
Fire Evacuation Plans
Safe Areas
Northeast corner near room 116
Corridor
First floor bathroom
Some of the links on this page may require additional software to view.

