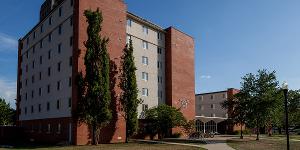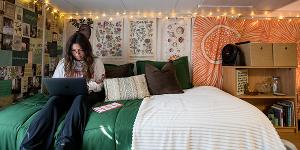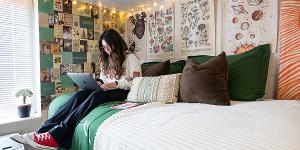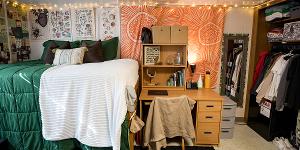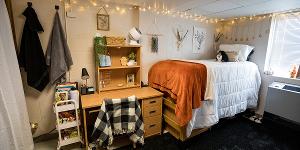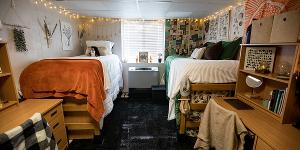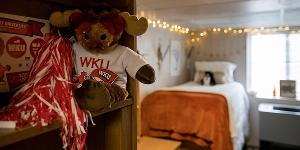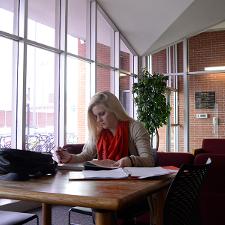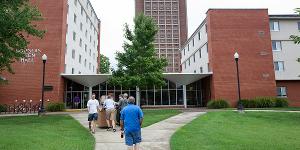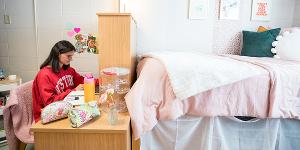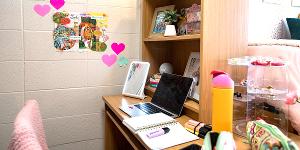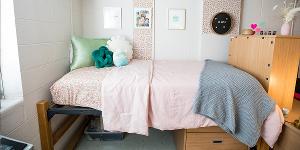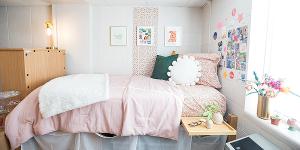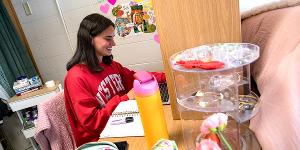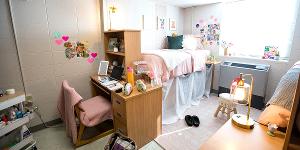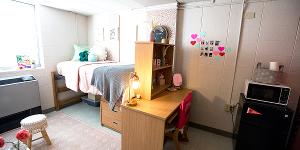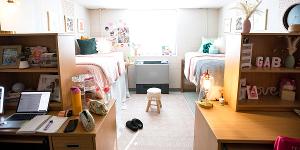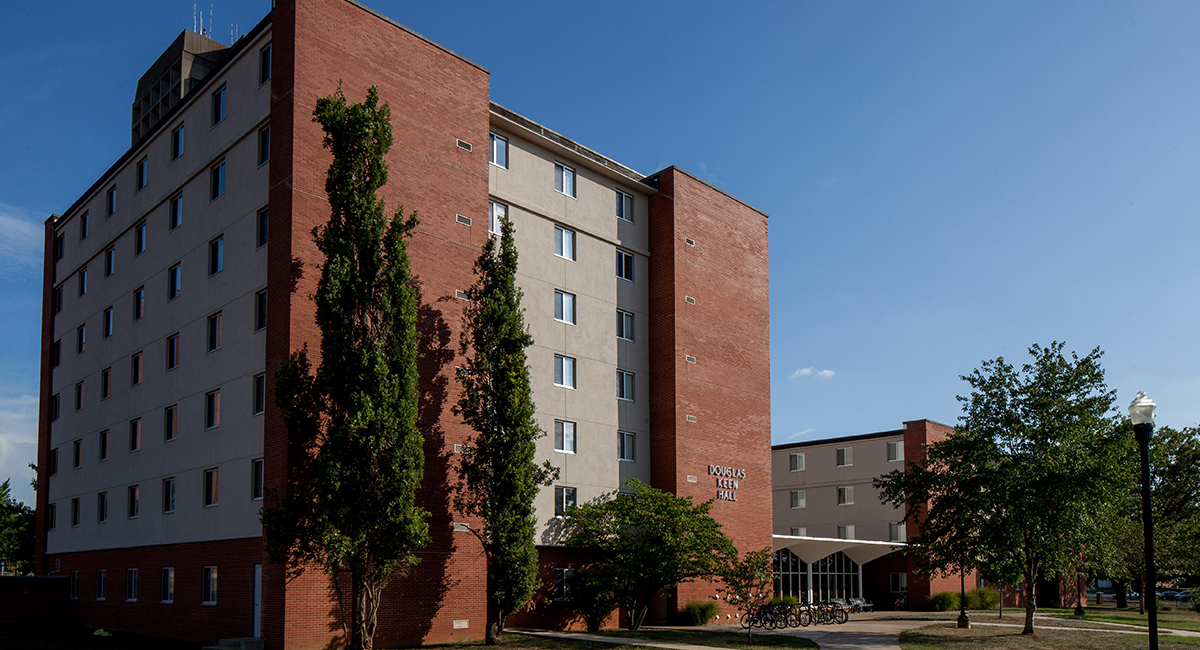
Residence Halls
Douglas Keen Hall
Douglas Keen is a split level residence hall with two towers separated by a common lobby. It was built in 1968 and underwent a significant renovation in 2008. It is located on the south end of campus across from the Nick Denes Baseball Field and next to a dining and convenience store location.

Each floor shares a bathroom with private, locking stalls.


- 1% Seniors
- 4% Juniors
- 15% Sophomores
- 80% Freshmen

This hall closes for Thanksgiving, Winter, and Spring breaks.
Adjustable XL Twin Bed
Desk
Desk Chair
2-Shelf Bookcase
Dresser
Closet
Trash Bin
Recycling Bin
Window Blinds
Wifi
Ethernet Access
Air Conditioning
Elevators (except the south tower, rooms X21-X42)
Vending Machines
Ice Machine
Community Bathrooms
Laundry Room
Free Laundry
Study Room
Community / TV Lounge
Kitchen on Every Floor
Lobby
24-Hour Security & Information Desk
Room Size
Full Room: 140”W x 176"L x 88"H
Bed
Twin XL Mattress
Bed Post: 39"W x 36"H
Adjustable bed height; at highest setting, there is a 30" clearance under the bed.
*Beds cannot be bunked.
Desk
48"W x 30"H x 24"D
Chair Opening: 32.5"W
Top Drawers (2): 13.5W x 17"D
Bottom Drawer: 13.5"W x 17"D
Window
50"W x 50"L
Windowsill: 7" D
Dresser
Full Dresser: 30"W x 30"H x 23.5"D
Dresser Drawers (3): 25"W x 19"H x 5"D
Closet
Full Closet: 57"W x 91"H x 25"D
Shelves (2): 38"W x 12"H x 13"D
Outlets: 16
Ethernet Outlets: 1
Digital TV Coax: 1
1776 Avenue of Champions, Room ###
Bowling Green, KY 42101-6435
(270) 936-0246
Stairwells
Avoid the Lobby
Some of the links on this page may require additional software to view.


