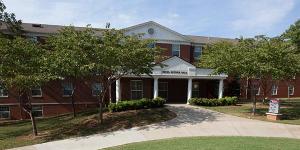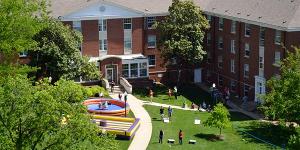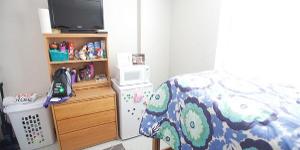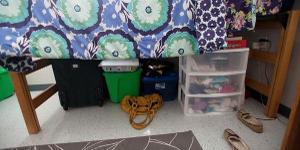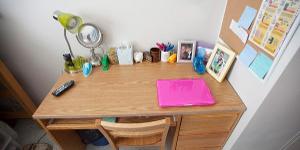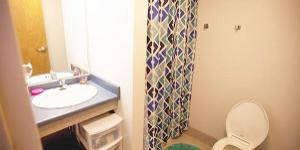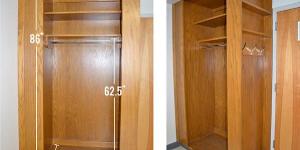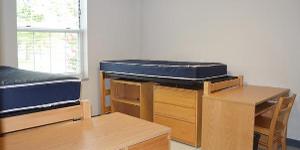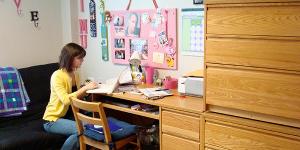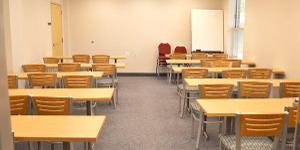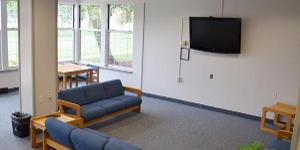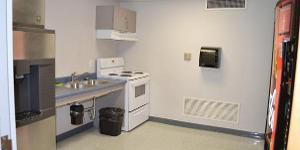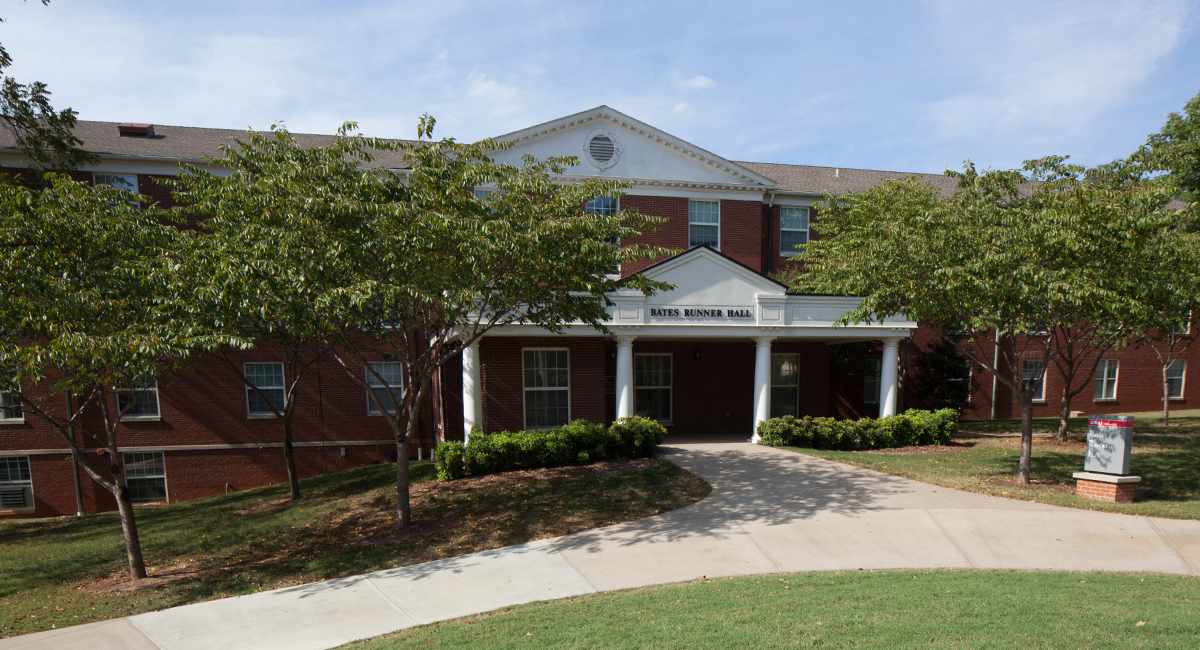
Residence Halls
Bates Runner Hall
Bates-Runner Hall is a three story residence hall that houses 147 students. The P.O.D. Market and Subway are located on the bottom floor. Bates-Runner Hall is It is located in the middle of campus across from the Downing Student Union.

Each room has a private bathroom


- 13% Seniors
- 11% Juniors
- 61% Sophomores
- 14% Freshmen

This hall closes for Thanksgiving, Winter, and Spring breaks.
Moveable Furniture
Adjustable XL Twin Bed
Desk
Desk Chair
2-Shelf Bookcase
Dresser
Closet
Trash Bin
Recycling Bin
Window Blinds
Amenities
Wifi
Ethernet Access
Air Conditioning
Vending Machines
Ice Machine
Private Bathrooms
Free Laundry
*Please note - this hall does not have elevator access
Community Areas
Study Room
Community / TV Lounge
Kitchen on Every Floor
Lobby
24-Hour Security & Information Desk
Room Size
Full Room: 140”W x 160"L x 96"H
Window
46.5"W x 65.5"H
8.5" Window Sill
Bed
Twin XL Mattress (36"W x 84"L x 8"D)
Bed Ends: 38.5"W x 34.5"H
Adjustable Bedframe
35" Clearance under the bed at highest setting
*Beds cannot be bunked
Desk
48"W x 30.5"H x 24"D
Top 2 Drawers: 12.5"W x 17"L x 6"D
Bottom Drawer: 12.5"W x 17"L x 11"D
Desk Chair
Chair Opening: 31.5"W
Bookshelf
30"W x 30.5"H x 13"D (adjustable shelf)
Dresser
30"W x 30.5"H x 24"D
Top 2 Drawers: 26.5"W x 17"L x 6"D
Bottom Drawer: 26.5"W x 17"L x 10"D
Outlets
16 total, 8 on each side
Ethernet Outlets
1 per room
Digital TV Coax
1 per room
Closet
38"W x 82"H x 24"D
Shelf 1: 38"W x 12"H x 24"D
Shelf 2: 38"W x 10.5"H x 24"D
Bar to Floor: 59"H
Side by Door:
Overall 23.5"W x 82"H x 4.5"D
Shelf 1: 23.5"W x 12"H x 4.5"D
Shelf 2: 23.5"W x 10.5"H x 4.5"D
Bathroom
Vanity Room - Varies
Counter: 41"W x 43"L x 23"D
Under Counter: 41"W x 33"H x 23"D
Shower: 34"W x 72"H x 34"D
Bathroom Outlets: 4
1520 Avenue of Champions, Room ###
Bowling Green, KY 42101-6432
(270) 936-2255
Fire Evacuation Plans
Safe Spaces
North Wing, East Side, First Floor
Avoid stairwells and lobby with glass
Some of the links on this page may require additional software to view.


