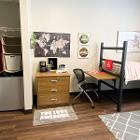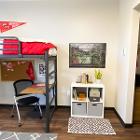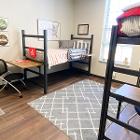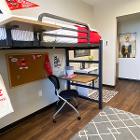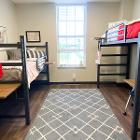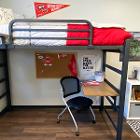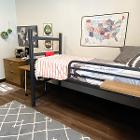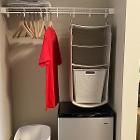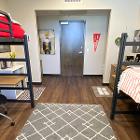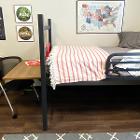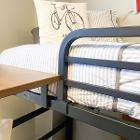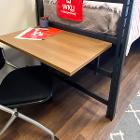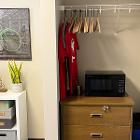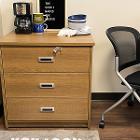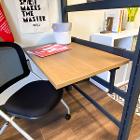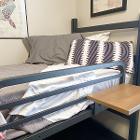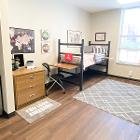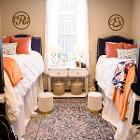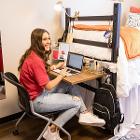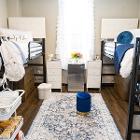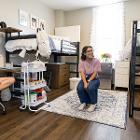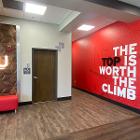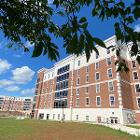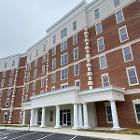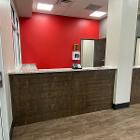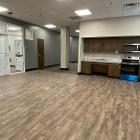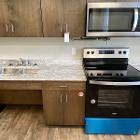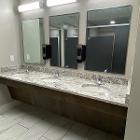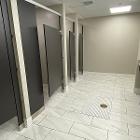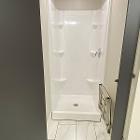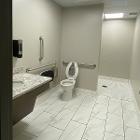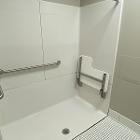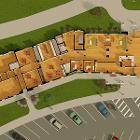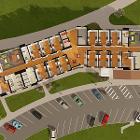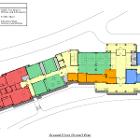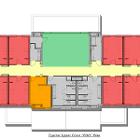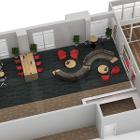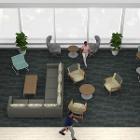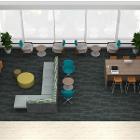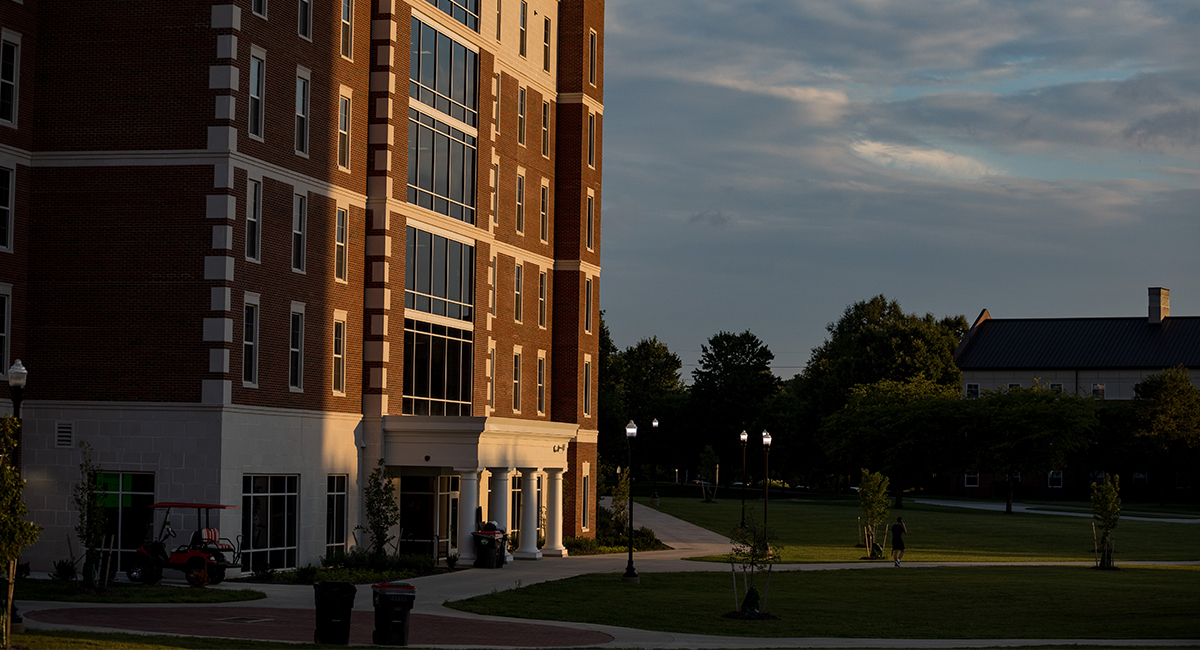
Residence Halls
Normal Hall
Normal Hall is a six-story residence hall located in the First Year Village. It houses 260 first year students.
All students who live in Normal Hall participate in an Living Learning Community. In an LLC, students with similar academic or social interests live together on a residence hall floor and participate in activities tailored to their specific majors or interests.

Residential units include 2-bed suites. Each pod is comprised of approximately 25 students who share a large community living space, two community restrooms, and two private restrooms.

This hall closes for Thanksgiving, Winter, and Spring breaks.


Living Learning Communities
Most students living in the First Year Village will participate in a Living Learning Community (LLC), where students with similar academic or social interests live together and participate in activities tailored to their specific majors or interests.
Find Your Living Learning Community
Ground Floor & Public Spaces
The main floor hosts a public classroom space where many LLC students will attend class and programs together, faculty offices for residence hall office hours, tv/gaming areas, study rooms with individual study pods, and a large community space. Three (3) sound-proof rooms are available for student reservation for music practice or recording.
Lobby
The lobby provides public and residential access to the building. The residential entrance is locked and has a 24-hour security and information desk. Guests can enter the public classroom and music practice rooms through the main entrance lobby.
Residential Commons
The Residential Commons are located on the ground floor of the building. The commons are separated from the lobby so that access to the commons may be restricted to building residents or opened to non-residents during certain hours. The Residential Commons includes the following spaces: reception desk, package storage room, vertical circulation, staff offices, laundry, study rooms, and open community areas.
Outdoor Space
A large green space is planned behind Normal Hall that provides opportunities for student connection and special programming.
Wifi
Ethernet Access
Air Conditioning
Elevators
Vending Machines
Ice Machine
Community & Private Bathroom Options
Closet space with electrical outlets
Laundry Room
Free Laundry
Public Classroom Space
Three (3) sound-proof rehearsal rooms, available for reservation at the front desk
Faculty office space for in-hall office hours
Dimensions are approximate, as rooms may vary slightly.
Room Size
Full Room: 145”W x 200"L x 108"H
Closet Wall to Window Wall: 155"
Closet Wall: 29" W
Bed
Twin XL Mattress
Each post has 18 metal pins inserted at 3" increments to allow 17 different height adjustments.
Bed Post: 60"H
At the highest setting, there is a 54.5" maximum clearance from the floor.
Bedrail: 42"W x 1.25"D x 12"H
Bed Shelf
18"W x 12"D x 1"H
Hanging Desk
32"W x 20"D x 1"H
Rolling Desk Chair
22"W X 21"D X 34"H
Dresser
On Casters
30"W X 24"D X 30"H
Closet
39"W x 29"D x 92"H
Shelf: 12"D
Window
39" W x 81.5" H
Windowsill: 8.5" D
1723 Normal Street, Room ###
Bowling Green, KY 42101
(270) 936-0499
Fire Evacuation Plans
Safe Spaces
Any stairwell, lowest possible floor; avoid windows
Some of the links on this page may require additional software to view.



