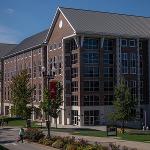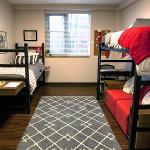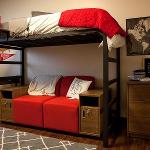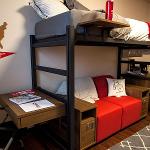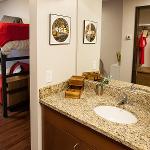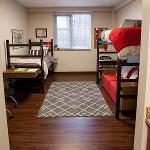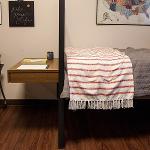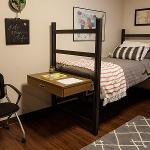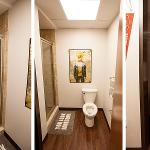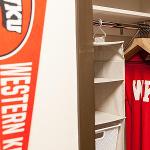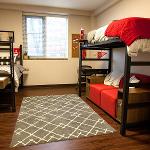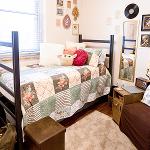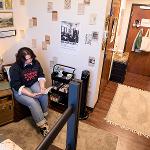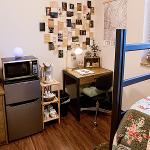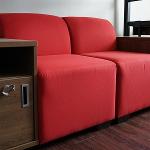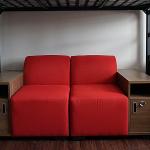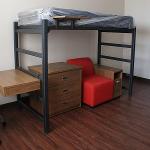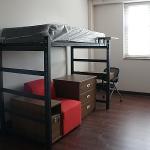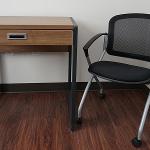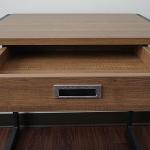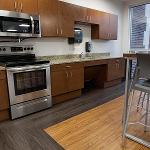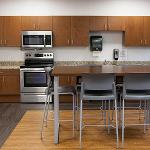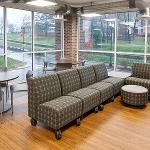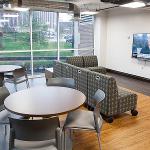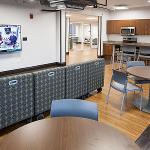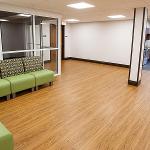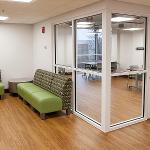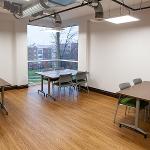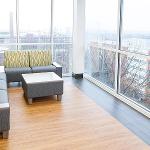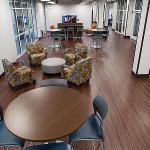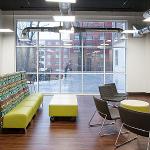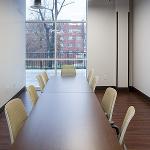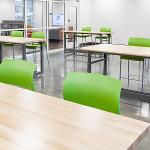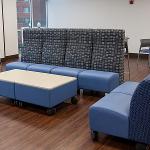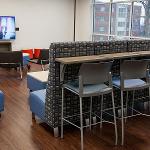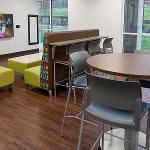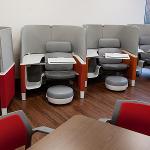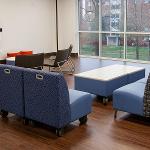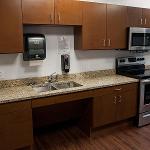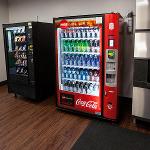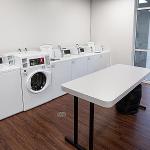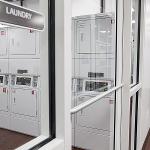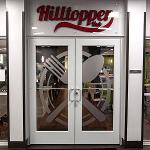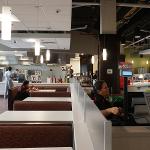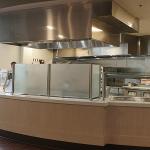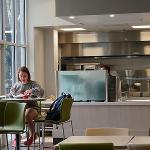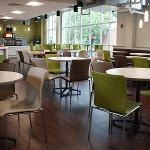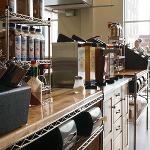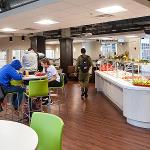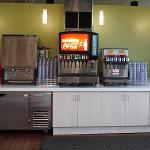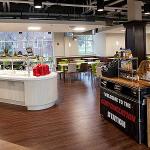
Residence Halls
Hilltopper Hall
Hilltopper Hall is a six story residence hall built in 2018 and is located in the "Valley" parallel to College Heights Blvd. and next to the Kentucky Museum. Hilltopper Hall houses 400 students and features study rooms, a large kitchen and community areas on each floor. The main floor hosts a Makerspace for creative and innovative work, tv/gaming areas, study rooms with individual study pods, and a large community space. Hilltopper Hub, a all-you-can-eat dining location, is located on the main level and is open to the community.
Residential units include one- and two-bed suites. Each suite includes a bathroom with a toilet and shower, as well as a dressing area that includes one closet per bed and a sink with vanity. The living area of the suite includes a bed, dresser, and desk for each student.

Each room has a private bathroom.



Room Furniture
Loftable, adjustable twin XL bed
Hovering desk - can be positioned anywhere on the bedframe (double room)
Free standing desk (single room)
Desk chair on casters;
Dresser on casters; fits neatly into closet
Soft lounge chair with cabinet arm - cabinet locks (resident provides lock); residents can place chairs together to create a loveseat effect
Hovering side table - can be positioned anywhere on bedframe
Closet - electrical outlets inside
Trash Bin
Recycling Bin
Window Blinds
Amenities
Wifi
Ethernet Access
Air Conditioning
Elevators
Vending Machines
Ice Machine
Private Bathrooms
All-You-Can-Eat Dining Location (Hilltopper Hub)
Laundry Room
Free Laundry
Community Areas
Lobby
The lobby provides public and residential access to the building. The residential entrance is locked and has a 24-hour security and information desk. Guests can enter the Hilltopper Hub dining area through the main entrance lobby.
Residential Commons
The Residential Commons are located on the ground floor of the building. The commons are separated from the lobby so that access to the commons may be restricted to building residents or opened to non-residents during certain hours. The Residential Commons includes the following spaces: reception desk, package storage room, vertical circulation, staff offices, laundry, gaming lounge, study rooms, makerspace, open study lounge, and recreation lounge.
Study Rooms
Several closed study rooms of various sizes are located in the residential commons and on each floor to provide space for group study and project work. Study pods for individual study are located in one of the study rooms in the residential commons.
Makerspace
The Makerspace was designed with hands-on learners in mind: artists, engineers, innovators, students who need to spread out and get their hands dirty. This unique campus environment is a playground for creativity and provides opportunities for out-of-the-classroom learning and cooperative teamwork.
Study Nooks
At the end of each upper floor corridor, a small study nook opposite the stair offers an opportunity for students to study away from the activity of the rest of the building while admitting daylight and views to the corridors.
Dimensions are approximate, as rooms may vary slightly.
Typical Double Room
Main area: 142.5"W x 183"L x 109"H
Entry (between sink & closets): 48" W x 106"L x 93.75"H
Bed
Bed Ends: 38.5"W x 59.75"H;
Bed Frame: 83.25"L
Mattress: 36"W x 84"L x 8"H
Bed Side Shelf
17.5"W x 11.5"L
Dresser
Unit: 29.5"W x 30"H x 23"D
Drawers: 25"W x 19"L x 5"D
Desk
31.5"W x 19.5" L x 5"D
Window
62.5"W x 62"H
Windowsill: 8"D
Sink Area
Counter: 39"W x 22"L
Cabinet Opening: 39"W x 19"L x 21"D + additional 7.5" above door opening under counter
Mirror: 41"W x 40"L
Single Seat
Overall: 34"W x 31"H x 31.25" D (including cabinet)
Seat: 22.5"W x 17"H x 21"D
Back of seat: 22.5"W x 14"H
Closet
Opening: 32"W x 83.75"H
Full Interior: 47.5"W x 93.75"H x 24"D
Floor to Bar: 68.5"H
Shelf: 12.5"D
Shelf to Ceiling: 21.5"H
Bathroom
51.5"W x 59"L
Shower: 34.5"W x 33"L
Outlets
22 Electrical Outlets, including 1 set in each closet
Ethernet Outlet: 1
Digital TV Coax: 1
312 College Heights Blvd., Room ###
Bowling Green, KY 42101
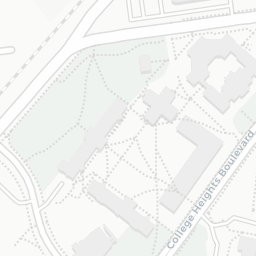

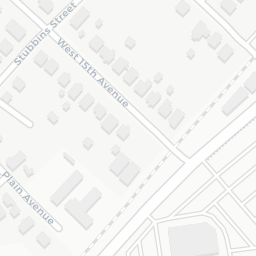







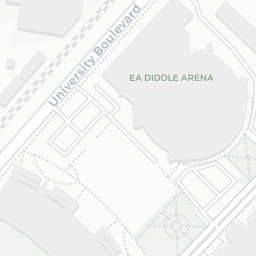








(270) 936-0015
Fire Evacuation Plans
Safe Spaces
Any stairwell, lowest possible floor


