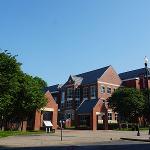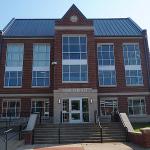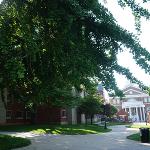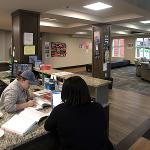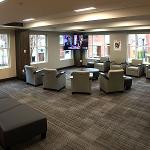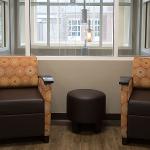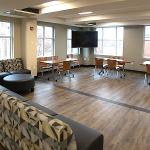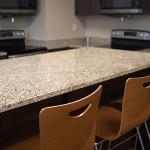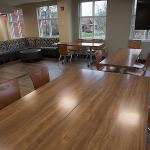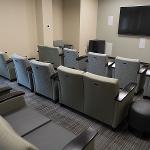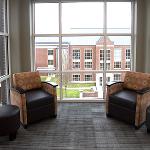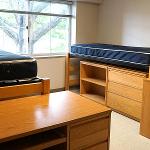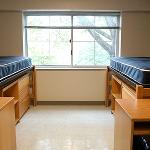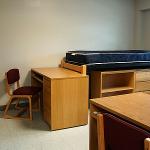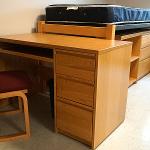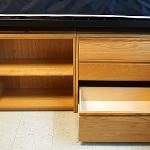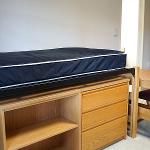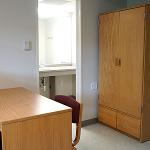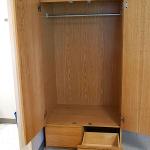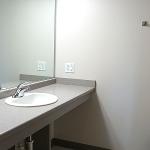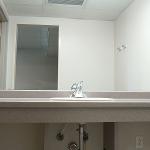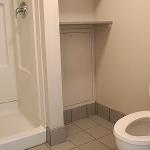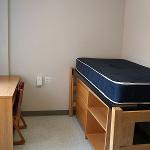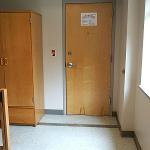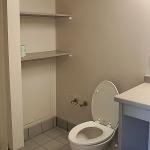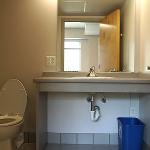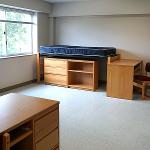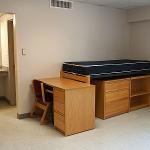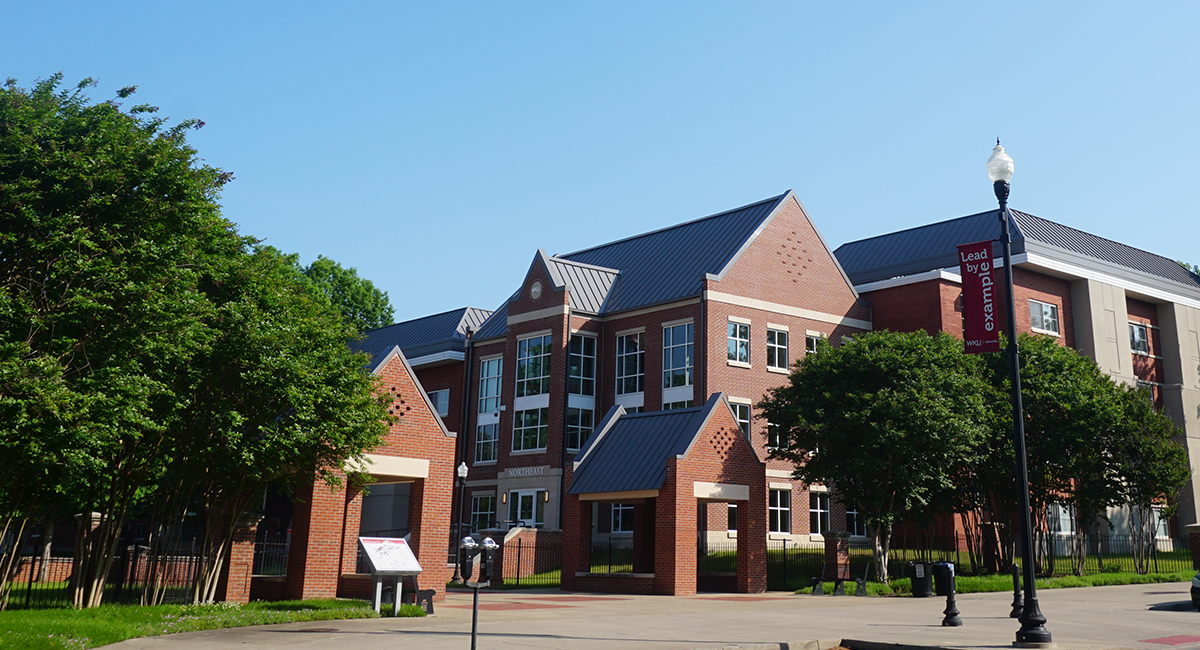
Residence Halls
Munday Hall
Munday hall, formerly Northeast Hall, was renamed in 2021 to honor Margaret Munday, WKU's first African-American student to enroll at the institution. Munday Hall was originally constructed in 1957 as two separate halls but was combined in 2002 to become one. Munday houses 300 upperclass students on three floors and is located in the center of campus on the Charles Keown Plaza next to Centennial Mall. Munday Hall underwent renovations in 2017 that included a new lobby, community and study rooms, large kitchens, and theater rooms.


Each room has a private bathroom.



This hall closes for Thanksgiving, Winter, and Spring breaks.
Moveable Furniture
Adjustable XL Twin Bed
Desk
Desk Chair
2-Shelf Bookcase
Dresser
Closet
Trash Bin
Recycling Bin
Window Blinds
Amenities
Wifi
Ethernet Access
Air Conditioning
Elevators*
Vending Machines
Ice Machine
Private Bathrooms
Laundry Room
Free Laundry
Community Areas
Study Room
Community Lounges
Theater Room
Kitchen on Every Floor
Lobby
24-Hour Security & Information Desk
*The third floor on the east side does not have direct elevator access. The building is situated in a split level; residents can take an elevator to the top floor and then use the stairs to reach their final level. Rooms 300-327 are affected.
Dimensions are approximate, rooms may vary slightly.
Main Room
Room: 143"W x 189"L x 95"T
Window: 83"W x 46.5"L x 9.5" Sill
Bed
Bed Ends: 38.5"W x 36"H (adjustable frame)
Mattress: 36"W x 84"L x 8"D
Lip of Bed Frame to Floor: 34"
Dresser
Dresser: 29.5"W x 30"H x 23"D
Dresser Drawers (Top 2): 26.5"W x 17"L x 5"D
Dresser Drawer (Bottom): 26.5"W x 17"L x 9"D
Shelf
29.5"W x 30"L x 13"D (adjustable shelf)
Desk
24"W x 48"L x 30.5"T
Chair Opening: 31.5"W
Top Drawers (2): 12"W x 4.5"D
Bottom Drawer: 12"W x 6"D
Wardrobe
Hanging Area: 34.5"W x 57"L x 23"D
Drawers (2): 15"W x 17"L x 6"D
Bathroom
Vanity Room: 63"W x 69.5" L
Vanity/Counter: 69.5"W x 21"L
Under Counter: 28"
Shelves (2): 12"W x 24"L
Shower Rod: 34"L, 76" to floor
Outlets
Room Outlets: 16
Bathroom Outlets: 8
Ethernet Outlets: 2
Cable Coax: 1
Main Room
Room: 100"W x 152"L x 95"T
Window: 83"W x 46.5"L x 9.5" Sill
Bed
Bed Ends: 38.5"W x 36"H (adjustable frame)
Mattress: 36"W x 84"L x 3"D
Lip of Bed Frame to Floor: 34"
Dresser
Dresser: 29.5"W x 30"H x 23"D
Dresser Drawers (Top 2): 26.5"W x 17"L x 5"D
Dresser Drawer (Bottom): 26.5"W x 17"L x 9"D
Shelf
29.5"W x 30"L x 13"D (adjustable shelf)
Desk
24"W x 48"L x 30.5"T
Chair Opening: 31.5"W
Top Drawers (2): 12"W x 4.5"D
Bottom Drawer: 12"W x 6"D
Wardrobe
Hanging Area: 34.5"W x 57"L x 23"D
Drawers (2): 15"W x 17"L x 6"D
Bathroom
Vanity Room: 88"W x 68" L
Vanity/Counter: 47"W x 20.5"L
Under Counter: 28"
Shelves (2): 12"W x 24"L
Shower Rod: 34"L, 76" to floor
Outlets
Room Outlets: 8
Bathroom Outlets: 6
Ethernet Outlets: 1
Cable Coax: 1
Main Room
Room: 207"W x 187"L x 95"T
Window: 83"W x 46.5"L x 9.5" Sill
Bed
Bed Ends: 38.5"W x 36"H (adjustable frame)
Mattress: 36"W x 84"L x 3"D
Lip of Bed Frame to Floor: 34"
Dresser
Dresser: 29.5"W x 30"H x 23"D
Dresser Drawers (Top 2): 26.5"W x 17"L x 5"D
Dresser Drawer (Bottom): 26.5"W x 17"L x 9"D
Shelf
29.5"W x 30"L x 13"D (adjustable shelf)
Desk
24"W x 48"L x 30.5"T
Chair Opening: 31.5"W
Top Drawers (2): 12"W x 4.5"D
Bottom Drawer: 12"W x 6"D
Wardrobe
Hanging Area: 34.5"W x 57"L x 23"D
Drawers (2): 15"W x 17"L x 6"D
Bathroom
Vanity Room: 63"W x 69.5" L
Vanity/Counter: 69.5"W x 21"L
Under Counter: 28"
Shelves (2): 12"W x 24"L
Shower Rod: 34"L, 76" to floor
Outlets
Room Outlets: 16
Bathroom Outlets: 10
Ethernet Outlets: 2
Cable Coax: 1
1575 Normal Street, Room ###
Bowling Green, KY 42101-3555
(270) 936-3494
Fire Evacuation Plans
Safe Areas
First floor areas near wings 100-105 and 123-128
Avoid stairwells with windows and glass enclosed lobby areas
Some of the links on this page may require additional software to view.


