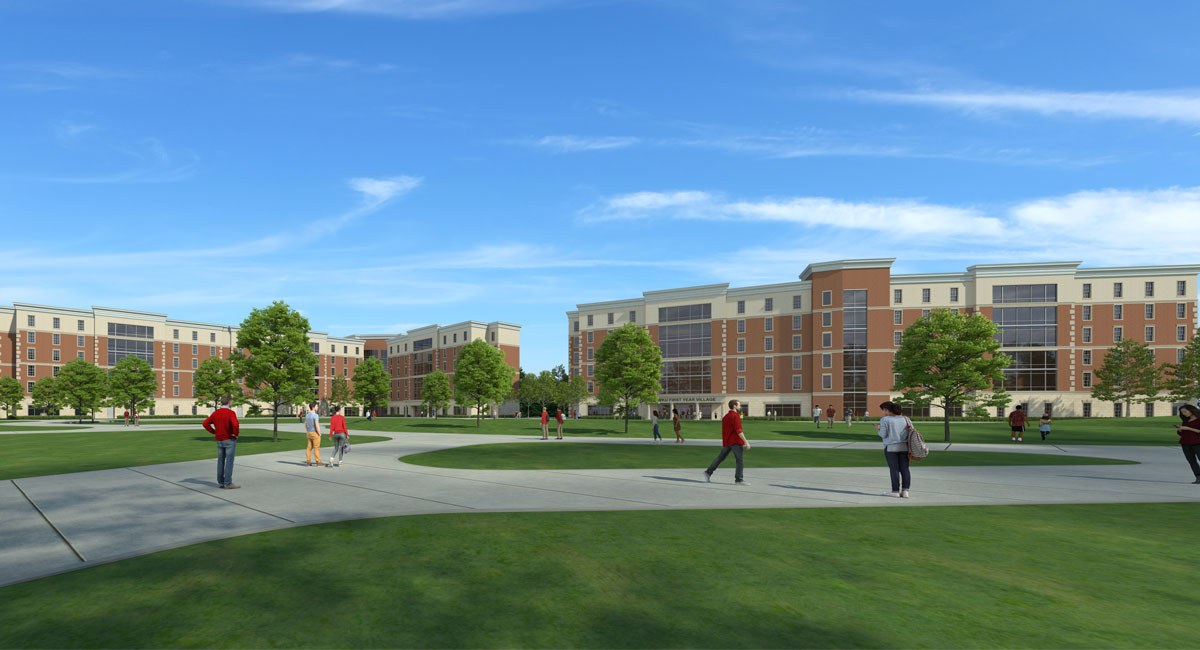
The Future of Housing
Climbing to Greater Heights
Northeast & Southwest Hall Renovations
About Northeast & Southwest Halls
Northeast Hall and Southwest Hall were originally constructed in 1957 as four separate halls and were combined in 2002 to become two halls. Northeast and Southwest each house 300 upperclass men and women on three floors and are located in the center of campus on the Charles Keown Plaza next to Centennial Mall.
The Future of Northeast & Southwest Halls
Northeast and Southwest Halls will establish an academically-focused residential experience for Honors and International students, which promotes interaction between international and domestic students through intentional programming. These halls are adjacent to WKU's new Honors College and International Center.
Renovations to Northeast & Southwest Halls include:
- Complete lobby renovations
- A "tower" of common areas built on top of the existing lobbies
- Common areas include modernized, large kitchen areas serving each floor, dedicated student success spaces (study rooms, group study spaces, and support resources)
Southwest Hall will offer Honors housing to upperclassmen Honors College students beginning Fall 2017. Northeast Hall will offer intentional International housing beginning in Fall 2018.
Improvements are funded from system cash reserves with a $1.93 million estimated cost.











